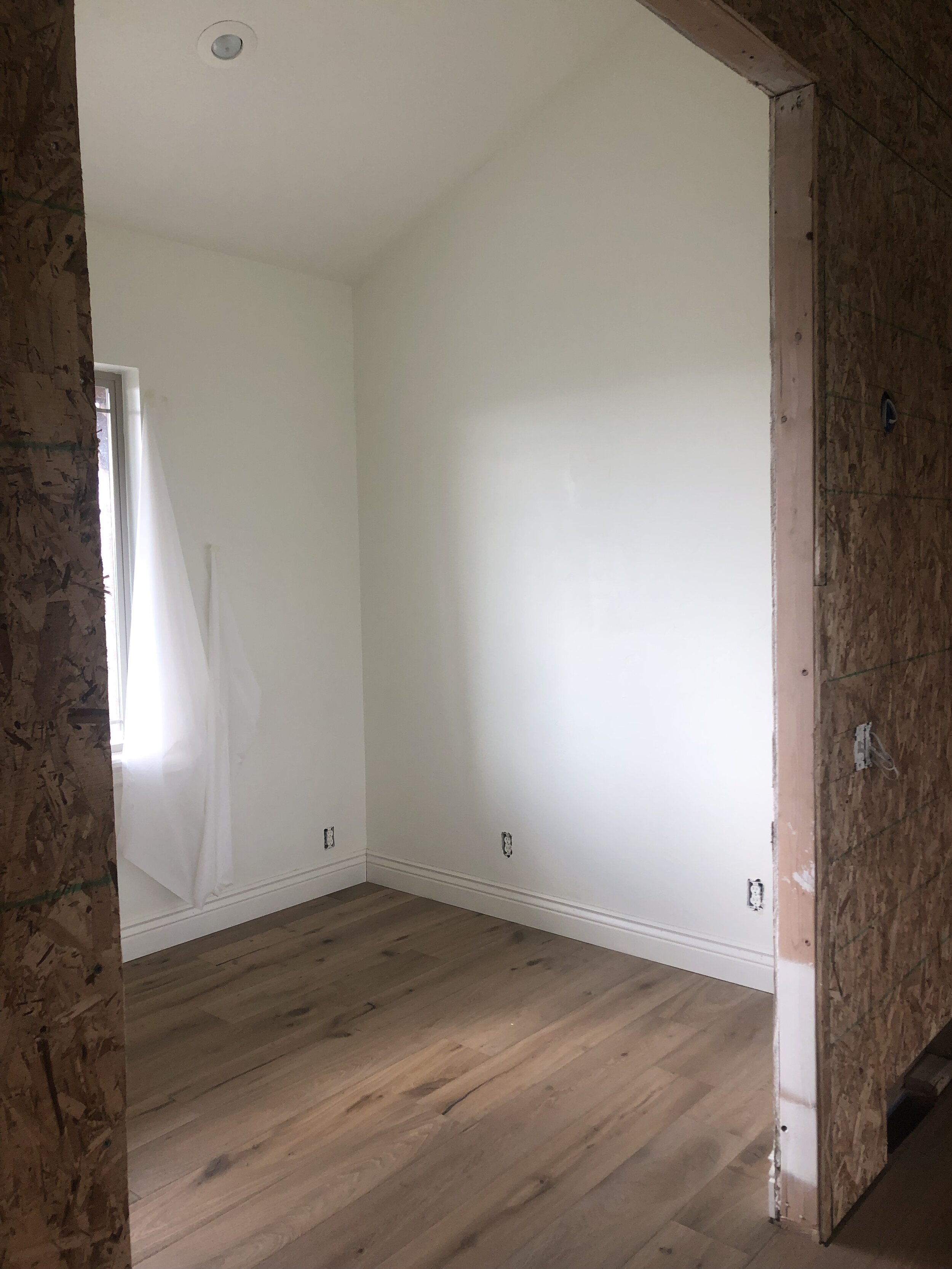Fall 2019 ORC- Week 1
Hey guys!!! If you’ve been here a while, you know we bought a home last year that needed some TLC. We moved into our home Christmas Eve 2018 after doing new flooring and paint, but we still had things that needed finished so I participated in the Spring 2019 ORC, and it was a great way to get our butts in gear and finish the kitchen. Sadly, we have another project that has been neglected and with our year mark quickly approaching I really just want to get this space done so we can enjoy our main floor. So here I am participating in my second ORC! ***Full disclaimer*** we got the house in December and because we were doing all the remodeling on it at night after work, the lighting is terrible. But without further ado, let’s dive in!
The space we’ll be working on this time around is our Entry/Living Room. When you walked into the original entryway, it immediately opened up on the right into a formal living room that had 3 main issues:
1) We didn’t like the 3/4 wall that didn’t go all the way to the ceiling.
2) The size of the room took away from the size of the adjacent family room, where we spend most of our time and watch TV.
3) When you walked down the stairs, you pretty much walked into the wall of the formal living room. It really seemed to block traffic flow.
So before we started laying new floors and painting, we decided that these issued needed to be addressed. Here’s what we did:
Because there was already an office to the left side of the front door, I knew the “Formal Living” would get minimal use, and therefore knew it could be smaller. We decided to move the wall back about 3’ so it was in line with the stair wall. This solved issues #2 and 3…we now gained square footage in the Family/Great Room area, and you weren’t walking into a wall when you came down the stairs. We also added framing to take the 3/4 wall all the way to the ceiling and let me tell you, it made our ceiling feel SO much bigger and really accentuated our vault. Another thing we decided to do (and I’m so glad we did) is switch the opening into the room from the Entryway side to the Family/Great Room side. We have had formal living rooms in the past and they never got used. Sure, someone might practice the piano in there, but we never sat in them or enjoyed them. By switching the opening it feels like an extension of the Family/Great Room, and although we don’t have furniture in it now, I have a feeling it’s going to be a nice spot for reading and homework, or if we have a lot of guests it can be a welcoming spot where people can sit and not feel alienated from the group. AND because we closed the opening on the Entryway side, I now have a spot for a pretty console table vignette!
We tackled all of the nitty gritty details like wall moving, electrical work, etc. prior to laying our floor and painting. Here’s some progress photos up to this point:
The previous 2 photos show how we closed in the original opening from the entryway side, pushed the wall back, framed the new opening on the Family/Great Room side, and framed the upper portion of the wall so it went all the way to the ceiling. I had this vision of a beautiful stone accent wall, so we put up OSB.
And there she has sat for 10 months! This room is long and rectangular now, so space planning is a little more tricky, but I really want to infuse some soul into this space. Things we need:
1) Accent material (stone, brick, paneling, etc.) for wall
2) Sconces
3) Entryway furnishings
4) Living Room furnishings and window treatments.
And since today’s photos weren’t very pretty, I’ll leave you with an inspiration photo I’m using for the space.
Via Atelier AM
I can’t wait to finally get this space finished. Make sure to stop by next week for the plan!!! You can check out the other participants rooms here.
















