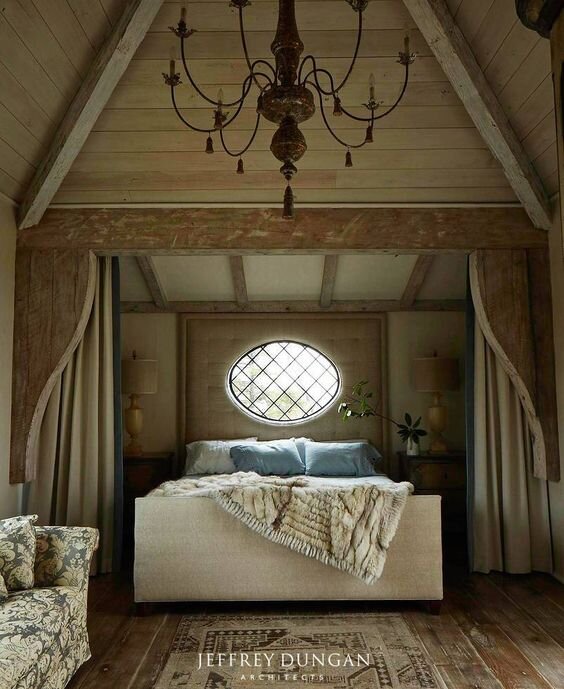Fall 2019 ORC- Week 2
Last week I gave you guys a run down of the space I’ll be doing for the ORC, and went over all the structural changes that were made up to this point. Today I want to share with you the plans for our ORC!!!
As you know, I have lived with a plywood (or OSB if you want to get technical) wall for the better part of a year, and to be honest I feel like we’ve gotten used to it! Kind of sad, but it’s the first thing you see when you walk in my front door, and even though I’m desensitized at this point, I’m sure people who come here are wondering in their minds what the heck we are doing. I will say however that one of the upsides of living with something for so long is you give your ideas time to develop and change as you are in the space. I knew from the beginning that I wanted to have wood beams frame the opening into the living room, but after reading The Nature of Home by Jeffrey Dungan, I was so inspired by his use of curves and wood, so we’ll be adding curves to the wood beams. I also fell down a rabbit hole on instagram one day through a designer I follow tagging another designer, and I stopped mid scroll when I came across a company in the process of making custom breeze blocks. It was out of limestone and was the most beautiful design! I knew I needed to incorporate it and had this idea to set it in the wall above the doorway, acting almost as a transom window. I can’t wait for the finished product.
As far as what we will be covering the wall in, I LOVE natural stone and originally wanted to put thin stone veneer on the wall, but after deciding we didn’t want to deal with the weight of it and possibly having to add structural support in the basement below, we nixed that idea and hope to add it to a fireplace later on. So I think I’ll still get stone somewhere in my house, but that left me with a big ugly wall. For months I went back and forth on what material to cover it with…brick veneer was the main contender but then I would change my mind. Painted tongue and groove? Stained wood tongue and groove? At the end of the day, the brick won out and we decided on an over-grouted brick veneer that we will either paint or lime wash. Here are some images that inspired the wall:
I explained in my last post about the structural changes to the walls, and that it made our living area long and skinny (about 8.5’X12.5’), but I wanted to get at least a couple areas for seating in addition our piano. Before selecting furnishings, I always space plan in CAD so I know exactly what I can fit, and it’s even more important when every inch counts. Here’s the floor plan I did for the entry/living:
After I knew I would be doing a smaller scale bench or settee in front of the window, I went to work on sourcing furnishings. I’ve been really inspired by earthy color palettes, natural textures, and black accents:
I’m usually a neutral girl when it comes to upholstery, but I decided to go more bold and chose a bench with a low back in a dusty mauve, and I couldn’t be more excited about it! Here’s the mood/selections boards for the entry and living:
We’ve already started getting things prepped for the brick, and started building the console table for the entryway so stop by next week for more progress updates! And make sure to check here for the other participants’ spaces.
XO
Whitney










