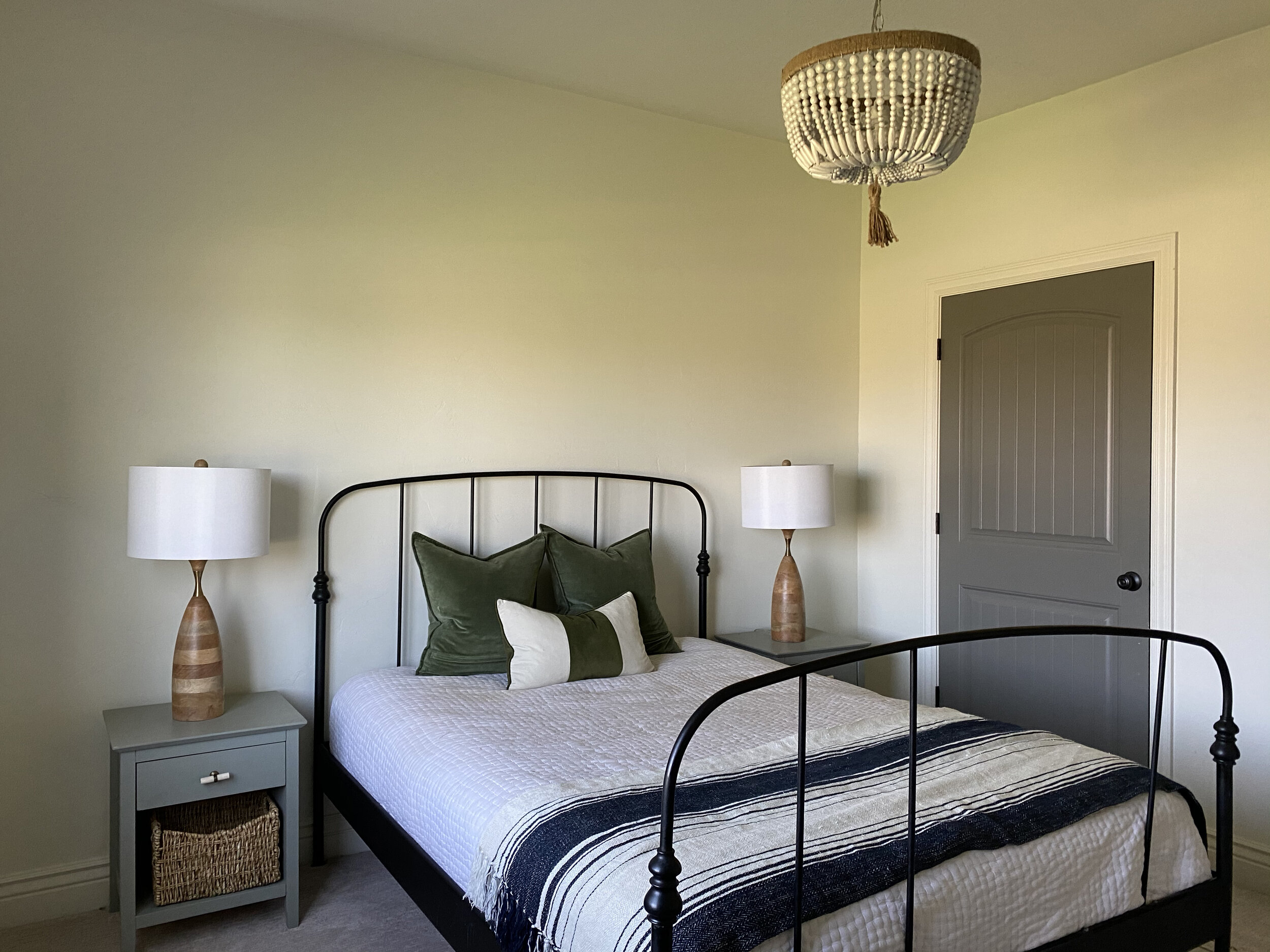Spring ORC Week 2
Last week on my One Room Challenge, I shared which room I will be changing…our guest room into a laundry! Check out the post with all the back story, but I’m so excited to have a functioning laundry room. We were able to successfully tie into the plumbing from the adjacent bathroom, so the other big hurdle for us is getting electrical moved around. Since this was a bedroom, all of the outlets are low, and to avoid having junction boxes in the cabinets we are going to have to cut out a strip of drywall around the whole room so new wiring can go in to bring the outlets above counter height!
Since these details are necessary but sure ain’t pretty, I thought I would share with you a few more pictures of the room layout, and the vision/moodboard for the space! This is the same process I go through when I work with clients…first gather inspiration via Pinterest, then create a moodboard for the space, then pick the actual selections based off budget and the overall design direction.
Here are additional angles of the room I didn’t share last week:
For the Layout:
You walk into the room on a 45 degree angle (which I don’t love but that’s not changing). The first thing you see across from you is the window. This window is 30” high, which is table height, not counter height, so I’ve decided to put a dropped counter here where I can either roll hampers under the counter, or I will add chairs for my kids, which will act as a makeshift homework room.
The wall to the right is what the bed sat on. This wall will house the W/D, which will be placed on the far right (where the lamp sits in the corner by the closet door). The W/D will be built into floor to ceiling cabinetry, and the left of it will run lower cabinets, with a hanging rod between the upper cabinets above.
The wall to the left (not pictured) will house the laundry sink, with lower cabinets and an enclosed shelf above.
Here is a floor plan view of the new layout! The closet isn’t showing on here, but it will be moved down to accommodate the depth of the W/D. This will be where I store the ironing board and Dyson vacuum.
And here is the vision/moodboard for the space! Going for classic shaker style cabinetry in a green/grey. I’m hoping to mix butcher block counters with marble around the sink to protect it from moisture.
Check back next week to see the tile installation and more details! Also be sure to click here to see everyone else’s amazing renovations!
XO-
Whitney




